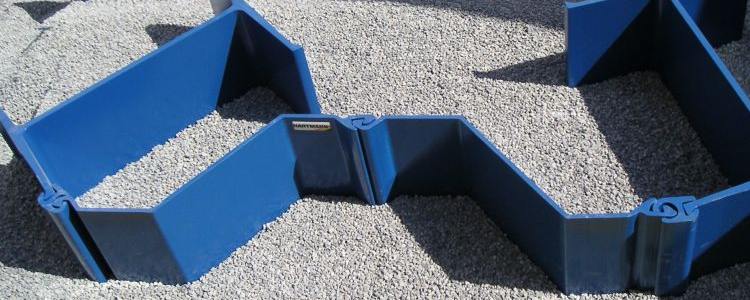
Combined sheet pile walls, sometimes referred to as “combi-walls,” are made up of primary load-bearing elements (usually a pipe/O-sheet pile or beam/H-sheet pile) and combined with secondary elements, typically a Z-sheet pile.
One should consider “combined walls” when dealing with section moduli values greater than 3000 cm3/m as they will often represent a more economical and structurally superior retaining wall solution over the commonly used Z-sheet pile contiguous wall.
According to the highly respected guide for port and structural engineers, Recommendations of the Committee for Waterfront Structures Harbours and Waterways EAU 1996, “Combined steel sheet piling is often economical for larger section moduli” (Section 8.1.3.2).
Especially where soil and water conditions impose high loads on sheet piles, or where permanent construction requires the minimum number of bracing frames, combined walls represent a superior construction method to withstand high bending moments imposed on the Z or U-sheet piles.
There are various types of combined steel walls used by the U.S. Army Corps of Engineers on projects all over the world. The following is a description of the most popular combined sheet piling walls:
To illustrate the above, let’s take a typical example of combined sheet piling which is comprised of beams and intermediate Z-sheet piles combined by connectors. The main load-resisting elements are the beams, and the intermediate sheet piles and connectors serve the main task of closing the wall front (while typically making up less than 5% of the moment-resisting capacity). This is very different from a contiguous wall where 100% of the load-bearing capacity is placed on the Z-sheet piles.
Enter your wall dimensions and the values below will adjust automatically.
| retaining wall type | construction days | total cost | cost per linear ft | cost per square ft |
|---|---|---|---|---|
| Steel Sheet Pile Wall | 47.69 | |||
| Soldier Pile and Lagging Wall | 90.45 | |||
| Concrete Modular Unit Gravity Wall | 76.18 | |||
| Mechanically Stabilized Earth Wall | 95.58 | |||
| Cast-In-Place Reinforced Concrete Wall | 136.09 | |||
| Slurry Wall | 210.60 |
Approximate cost and construction time for different wall types is based on 2009 RSMeans pricing for the US and extrapolated from the 2009 NASSPA Retaining Wall Comparison Technical Report,