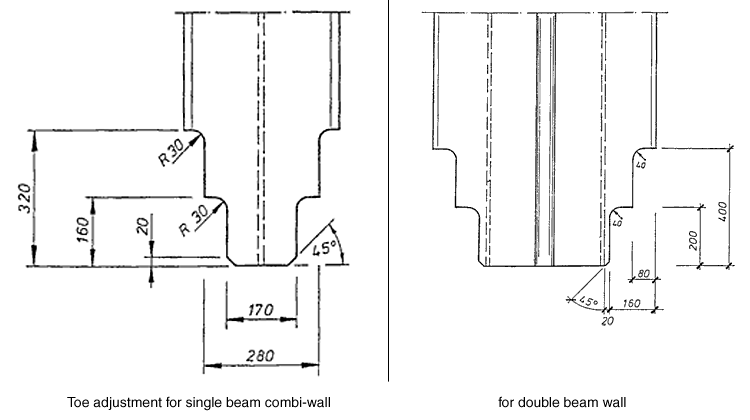
According to Recommendations of the Committee for Waterfront Structures Harbours and Waterways EAU 1996, “Steel sheet piling is frequently an ideal solution both as regards structural considerations and driving conditions, which is also capable of absorbing localized overloading without endangering overall stability.” (Section 8.1.3.1, page 280).
The installation of a combined sheet piling wall system is typically a two- or three-step process:
Recommendations of the Committee for Waterfront Structures Harbours and Waterways EAU 1996 also notes that, “The embedment depth of the intermediate piles for high harbour walls in good bearing soil should be at least 2.5 m; for low walls with slight water pressure difference, it should be at least 1.5 m.” (Section 8.2.10.4, page 355).
A toe adjustment can be made at the mill (for an additional fee) or by the contractor on site:

A note on driving, and the advantages of driving a combined sheet piling wall:
The fact that you only need to drive the beams to full depth and then simply set the intermediate sheets is an extremely important advantage of the combined sheet piling wall over heavier sheet piling from contiguous walls.
A traditional combined sheet piling system has a typical sheet width of 6.33 feet (1.93 M) – two halves of each beam, two connectors, and two intermediate sheets. The usual sheet-to-beam ratio in a combined sheet piling wall system is around 75% sheet to 25% beam. Hence, you are likely to only encounter hard driving 25% of the length of a combined sheet piling wall system versus 100% hard driving for a contiguous sheet pile wall. In some cases where hard driving was experienced, it has been documented that up to 22 combined sheet piling wall sections have been driven in one 10-hour shift, amounting to well over 100 wall feet; in the same conditions, however, the same exact crew was only able to install about 1/3 of the wall feet with the heavy contiguous sheet piling that needed to be driven to full depth.
Another advantage of driving hot rolled combined sheet piling over traditional contiguous walls (such as with cold formed sheets) is addressed in the U.S. Army Corps of Engineers’ 1994 Sheet Piling Design Manuals for Engineers. Cold-rolled sections have a weaker interlock than the hot-rolled sections and in hard driving conditions this interlock might “unzip” or cause alignment problems which would require replacement of the sheet piles. The cold-rolled sections also are usually thin and may be prone to overstressing during driving" (Section 8-8a).
Enter your wall dimensions and the values below will adjust automatically.
| retaining wall type | construction days | total cost | cost per linear m | cost per square m |
|---|---|---|---|---|
| Steel Sheet Pile Wall | 513.33 | |||
| Soldier Pile and Lagging Wall | 973.60 | |||
| Concrete Modular Unit Gravity Wall | 819.99 | |||
| Mechanically Stabilized Earth Wall | 1028.81 | |||
| Cast-In-Place Reinforced Concrete Wall | 1464.86 | |||
| Slurry Wall | 2266.88 |
Approximate cost and construction time for different wall types is based on 2009 RSMeans pricing for the US and extrapolated from the 2009 NASSPA Retaining Wall Comparison Technical Report,