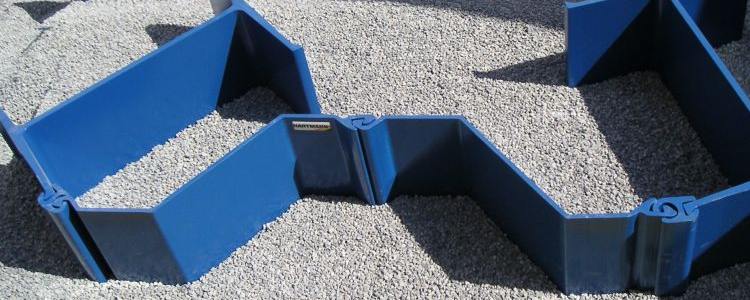
In order to secure a competitive bid for the sheet piling portion of your job, you must ensure that your design engineer properly outlines the strength parameters of the job and the required design life. To simply pick a specific steel section and use the attributes of this piece of steel as the design parameters for the project will limit the options of the bidders and result in a much higher cost to the owner.
Here are two examples of how your engineer may want to properly specify steel sheet piling:
In order to secure the most efficient steel piling solution for your structural design needs, we suggest that you clearly state valid "strength parameter.” For most applications, either of the following examples should be used:
1) Specify Via Section Modulus and Steel Grade
a) Section Modulus For example, say in a section of plans which has a 500 foot (~152 m) length of wall and a sheet-piling length of 48 feet (~14.6 m), you require a minimum section modulus of 30 in3/ft (~150 cm3/m). Please note that any steel wall type meeting the required 30 in3/ft minimum section modulus (assuming the same grade of steel) would be considered as an acceptable alternative.
Please note that it would be incorrect to say, “We have specified a particular sheet piling section; however, any equivalent hot-rolled sheet piling section may be considered.” The reason this would wrong is the following: say the steel sheet piling section has a section modulus of 33.5 in3/ft — by not stating the minimal section modulus needed (30 in3/ft) you would not give the correct information to those who are bidding the project.
2) Specify by Design Moment.
a) Design Moment For example, say in a section of plans which has 500 feet (~152 m) of wall length and a sheet-piling length of 48 feet (14.6 m), you require a minimum design moment of 75.8 k-in./ft (~28 KN-m/m). Then, any hot-rolled steel piling section meeting the required 75.8 k-in./ft. Design Moment would be considered equivalent. Particular steel sections should not be specified as they have a certain design moment resisting capacity and it should be up to the contractor or engineer to choose a steel piling section that most safely and efficiently meets the specified design moment criteria.
Please note the following:
Do not confuse “Design Moment” with “Moment of Inertia:”
Moment of Inertia is essentially the stiffness of the sheet piling section and is the initial property required to calculate the section modulus of a given profile. Moment of Inertia is NOT typically a stand-alone design criteria. Only in special cases when deflection is of critical concern should the Moment of Inertia be considered independently.
Enter your wall dimensions and the values below will adjust automatically.
| retaining wall type | construction days | total cost | cost per linear m | cost per square m |
|---|---|---|---|---|
| Steel Sheet Pile Wall | 513.33 | |||
| Soldier Pile and Lagging Wall | 973.60 | |||
| Concrete Modular Unit Gravity Wall | 819.99 | |||
| Mechanically Stabilized Earth Wall | 1028.81 | |||
| Cast-In-Place Reinforced Concrete Wall | 1464.86 | |||
| Slurry Wall | 2266.88 |
Approximate cost and construction time for different wall types is based on 2009 RSMeans pricing for the US and extrapolated from the 2009 NASSPA Retaining Wall Comparison Technical Report,